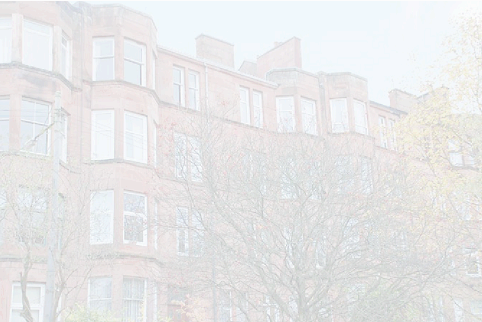







Internal alterations to traditional tenement flat, Shawlands, Glasgow.
The alterations comprised the convertion of a large kitchen to form a second bedroom with study recess and the formation of a small kitchen within a living room recess. zwei architects were appointed to survey the property, prepare 'as existing' drawings, design and prepare 'as proposed' drawing set and to obtain a Building Warrant for the works.
Photographs courtesy of Colin Tennant Photography








home
contact
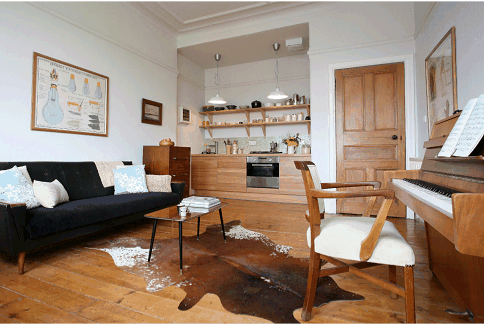
Photograph taken at works completion: living / kitchen view
Photograph taken at works completion: bedroom bay window
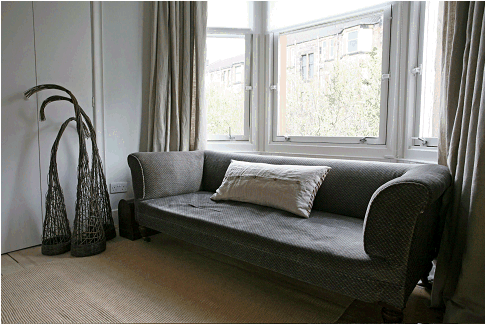
Photograph taken at works completion: bedroom (previously kitchen)
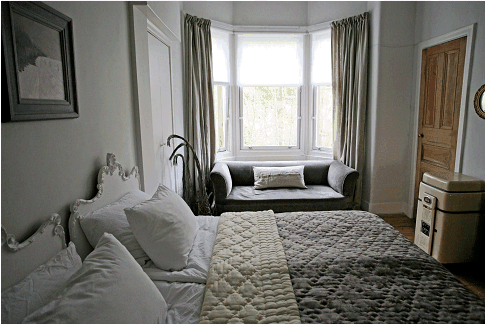
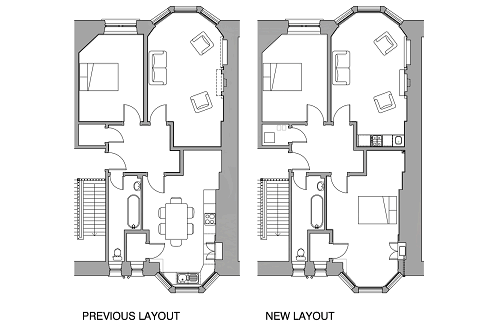
Floor plan drawing showing previous and new layouts
projects


Description
Client: Private client
Contract and project value: £10K
Status: Completed November 2010
Contract and project value: £10K
Status: Completed November 2010
tenement flat alteration, shawlands, glasgow
|
